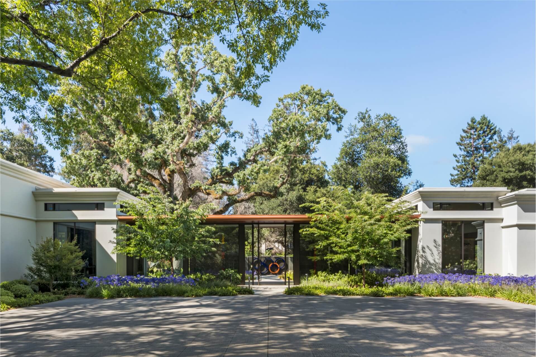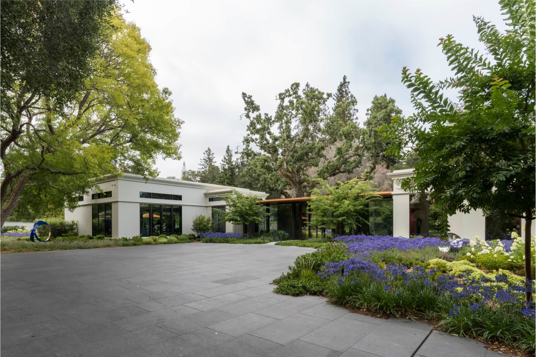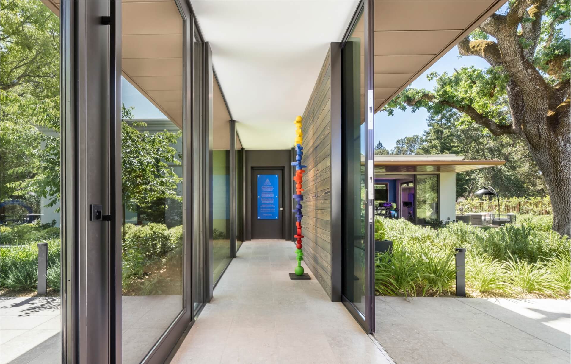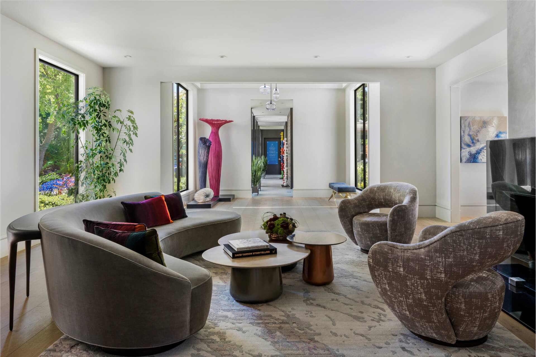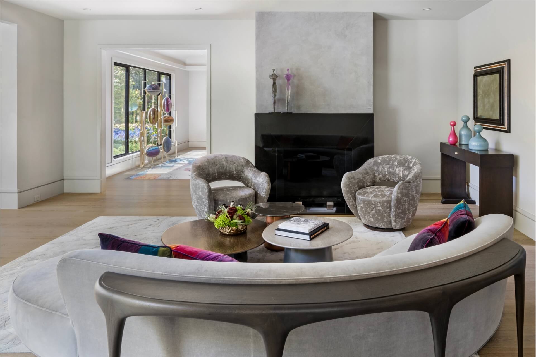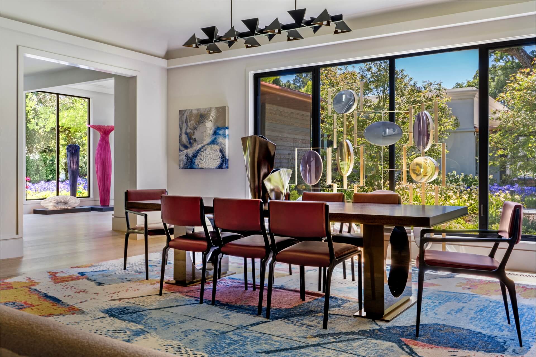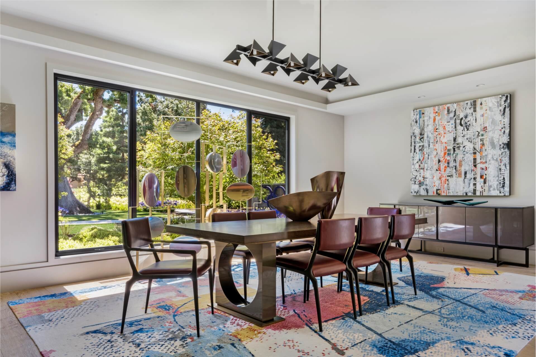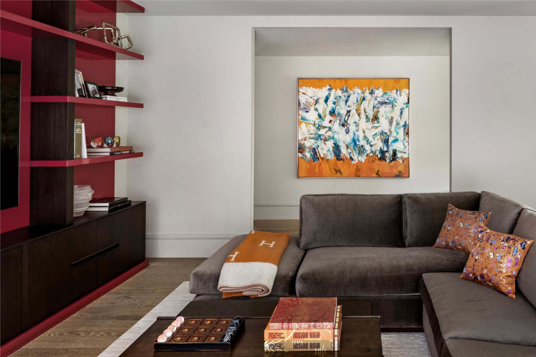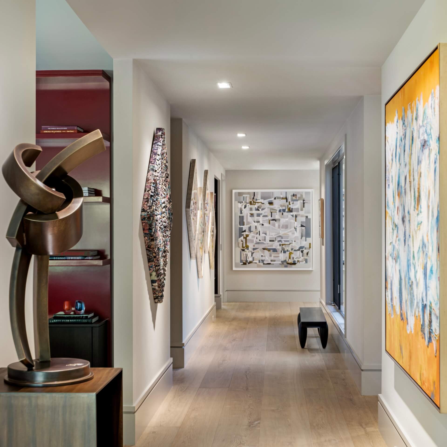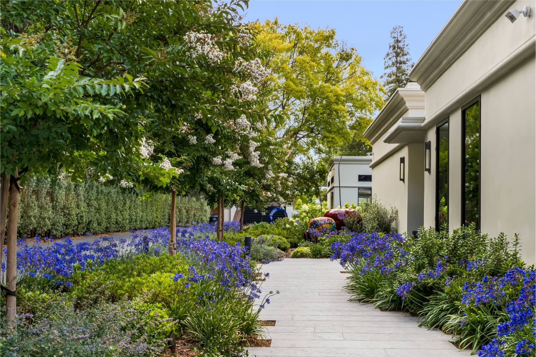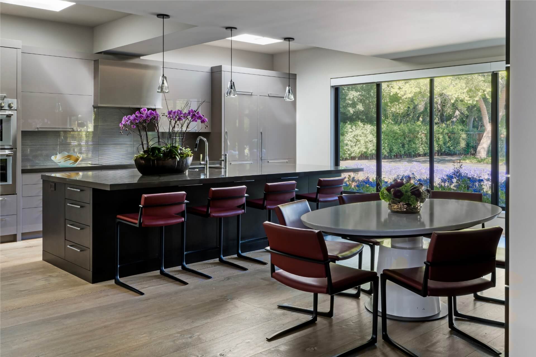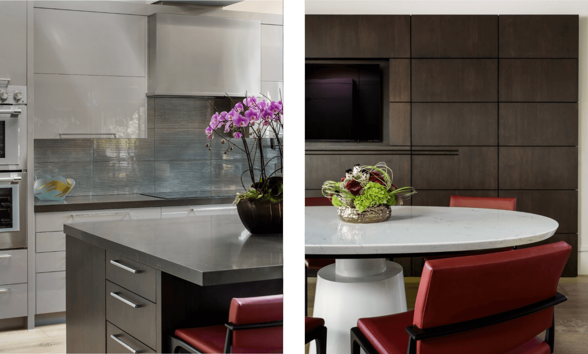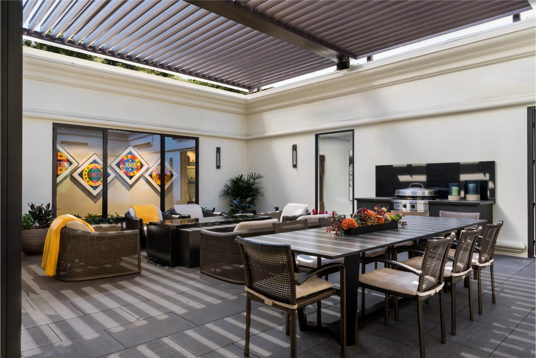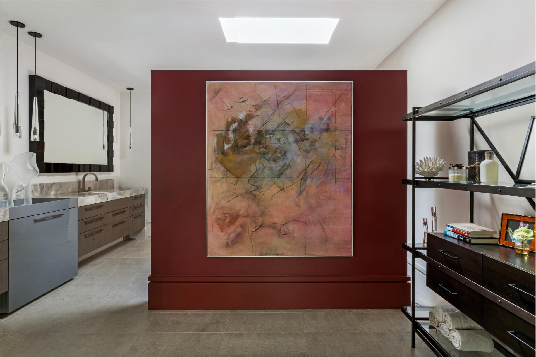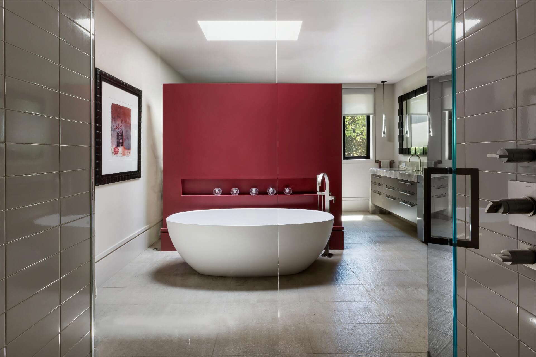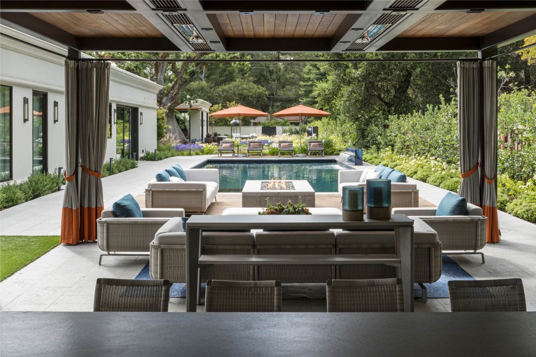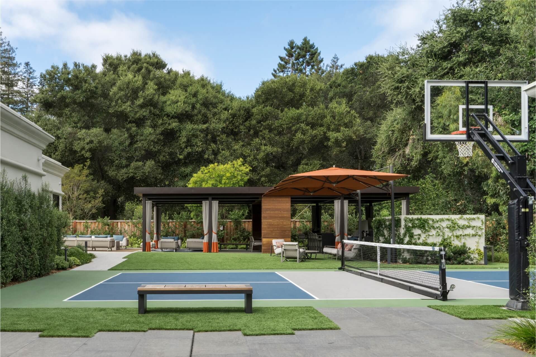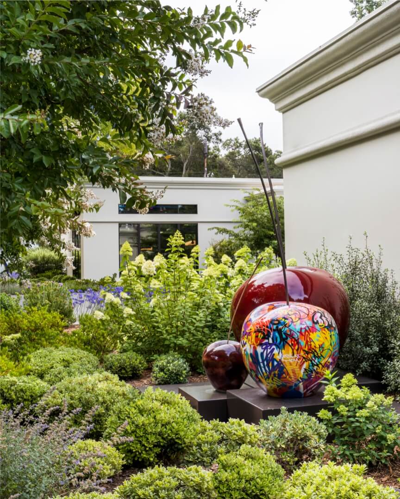Atherton - Residence
New Construction | Atherton, CA
As part of a larger compound which includes an extensive gym facility, and manicured gardens, VSOL Design was challenged to create a modern residence that would star as both a home base and a backdrop for frequent entertaining. The result is a sleek, modern home which showcases a neutral palette punctuated with pops of color and sculptural furnishings. The house maintains a cohesive flow, tying spaces together through the subtle repetition of color, texture and clean aesthetics. The exterior living spaces were addressed with a great attention to detail, uniting the indoor and outdoor entertaining areas and creating a cohesive environment. 7,455 square feet | Contractor – Tri Star
More Portfolio Work with Us


