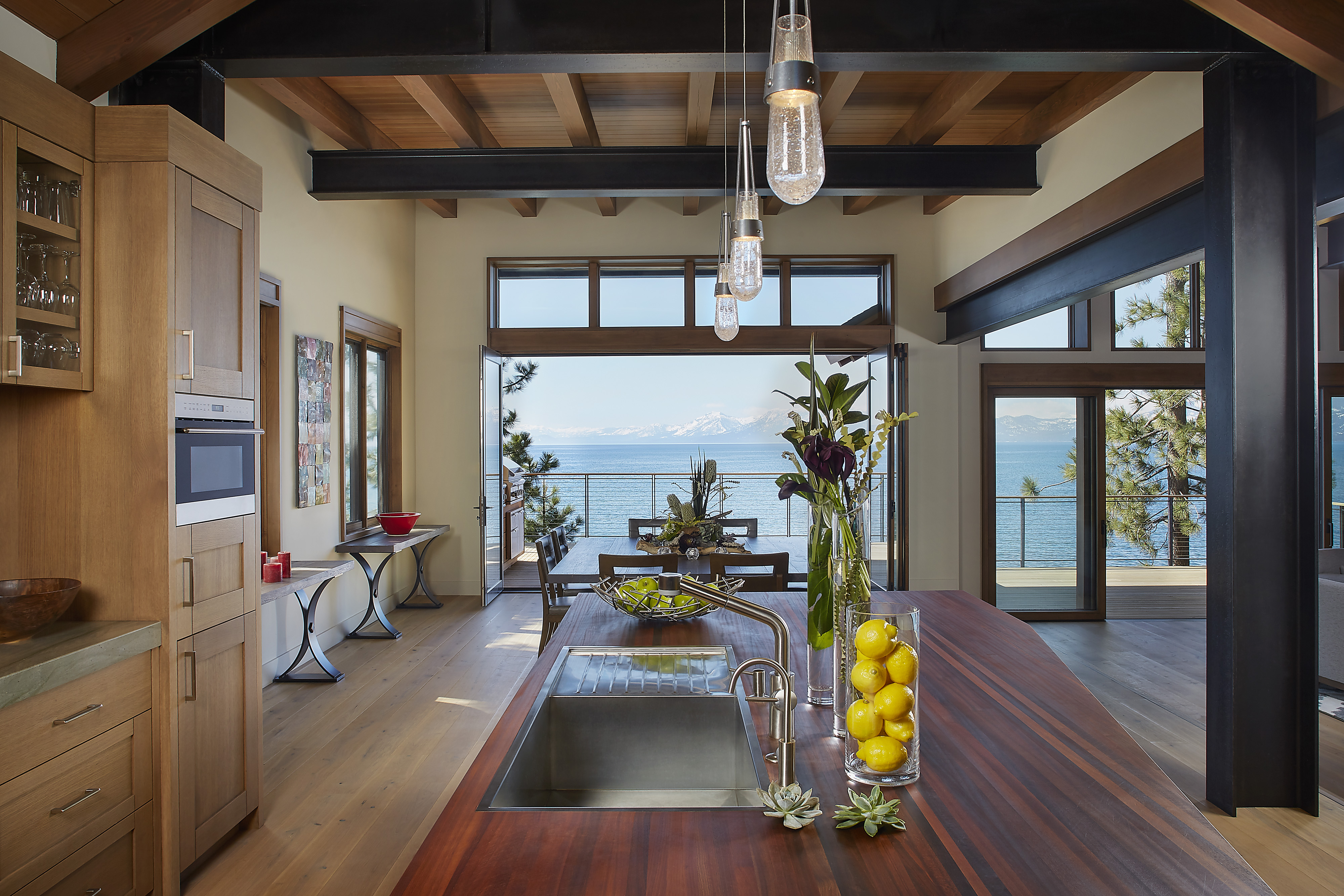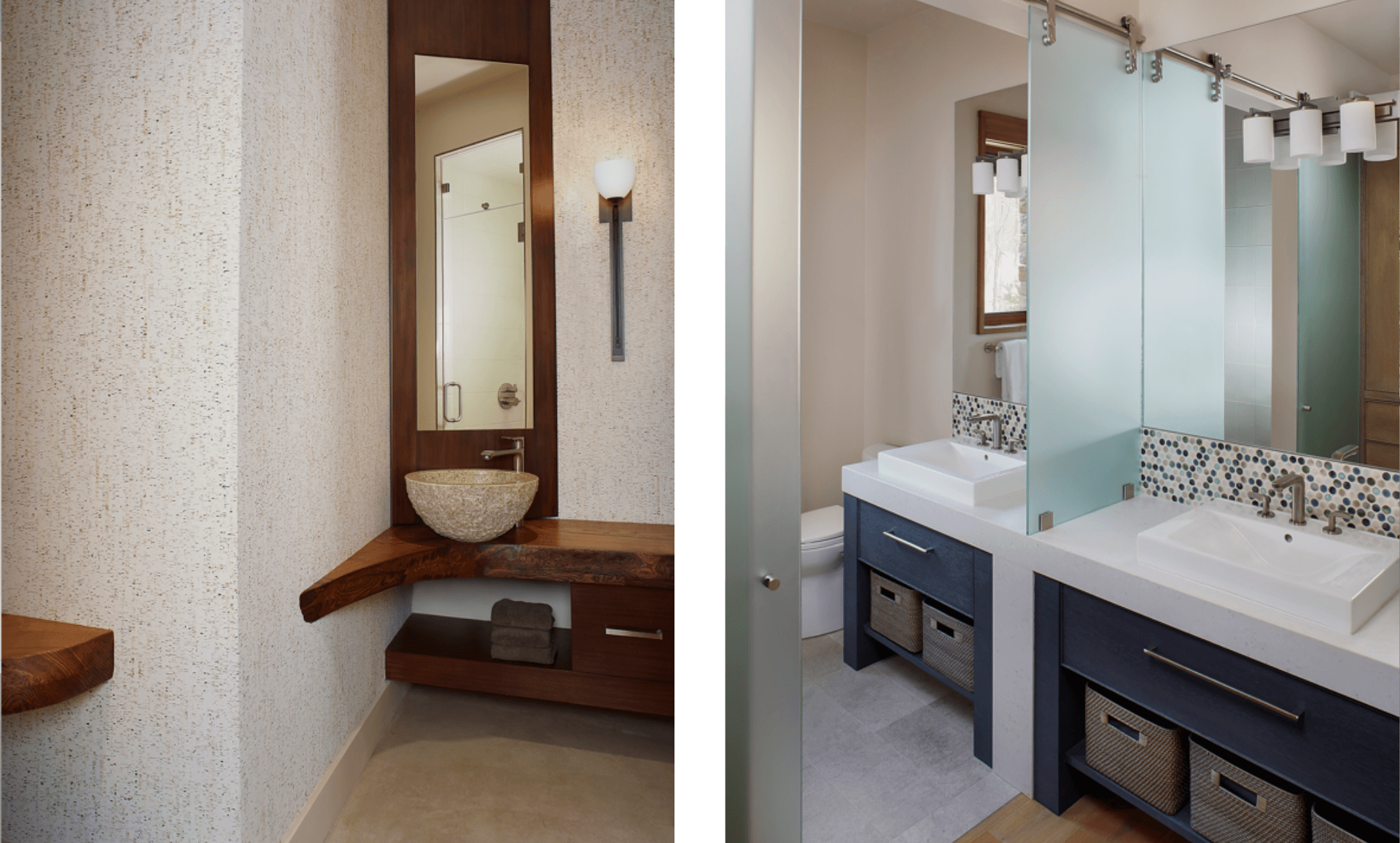Lake Tahoe II
New Construction | Lake Tahoe, CA
VSOL Design embraced the opportunity to work with this Lake Tahoe based client who was seeking a transitional mountain home design that would accommodate their family while fostering indoor-outdoor living. The resulting lake house comfortably sleeps twelve and features clean lines, warm tones and rich materials. Vivian Soliemani Design firm creatively utilized a variety of natural materials such as live edge wood, stone vessel sinks, butcher block counters, birch wall-covering, and walnut doors to draw a parallel between the built environment and the beauty of its natural surroundings.
5,982 square feet | Contractor – Jones Corda Construction | Architect – Rick Thompson
- Open Kitchen Design




