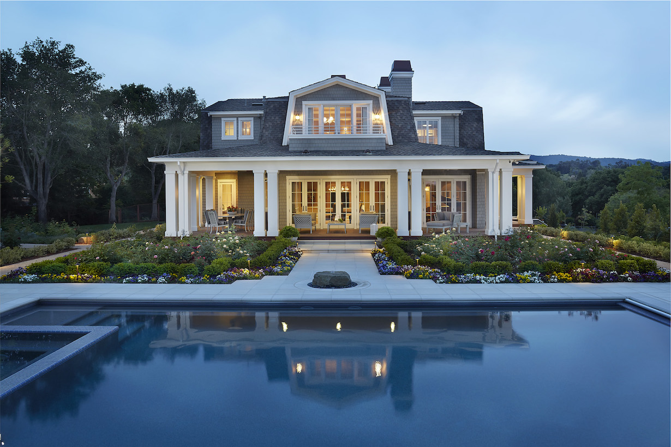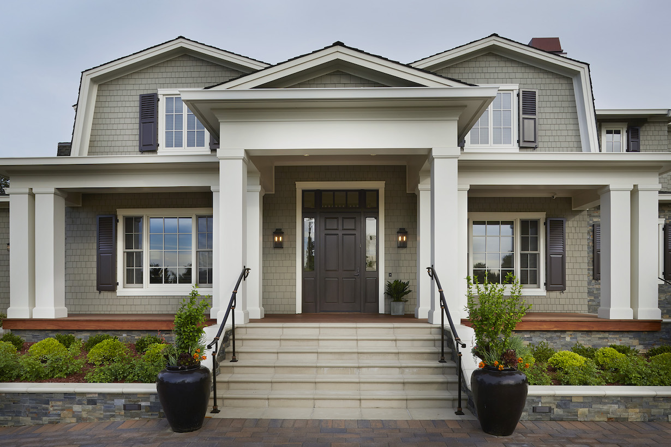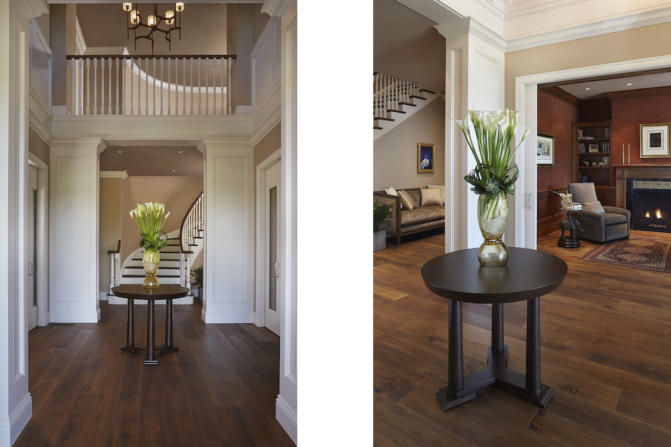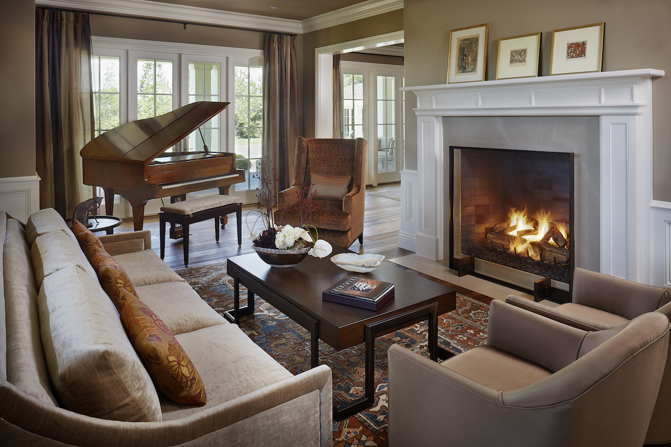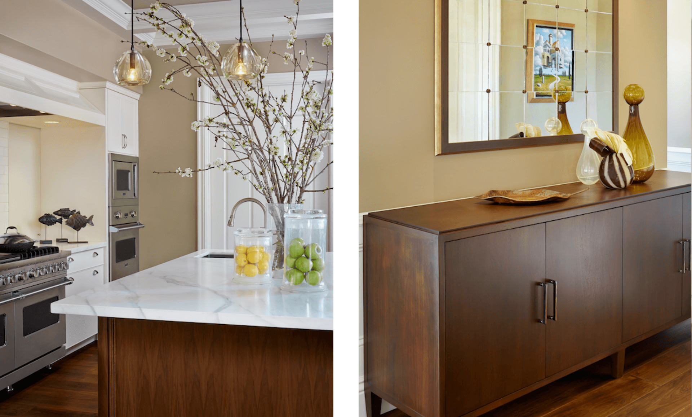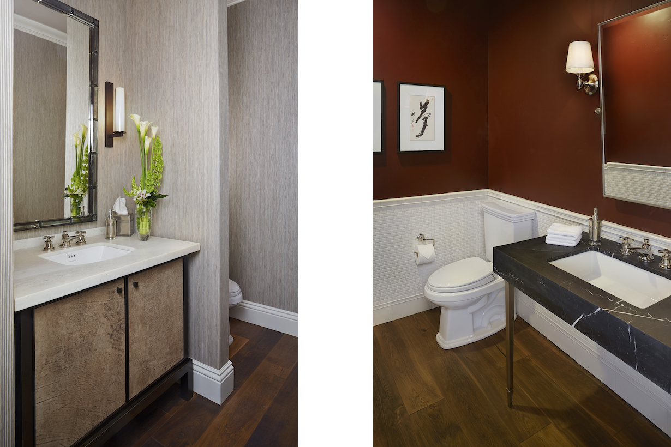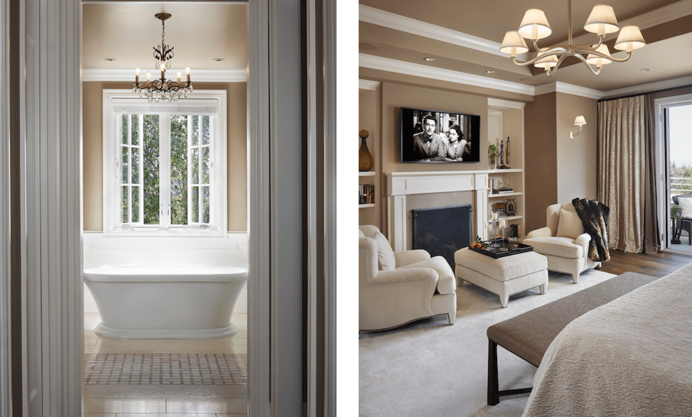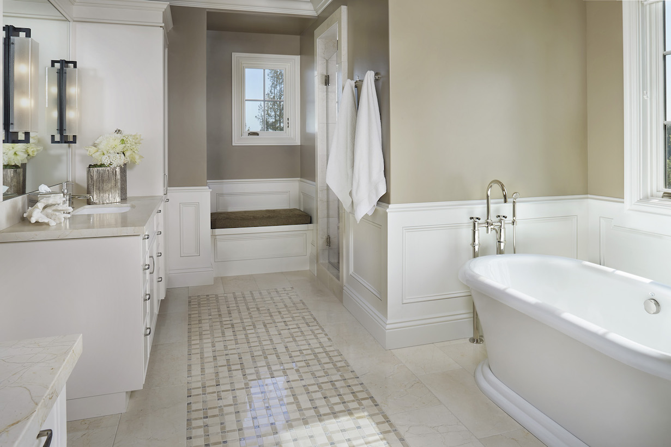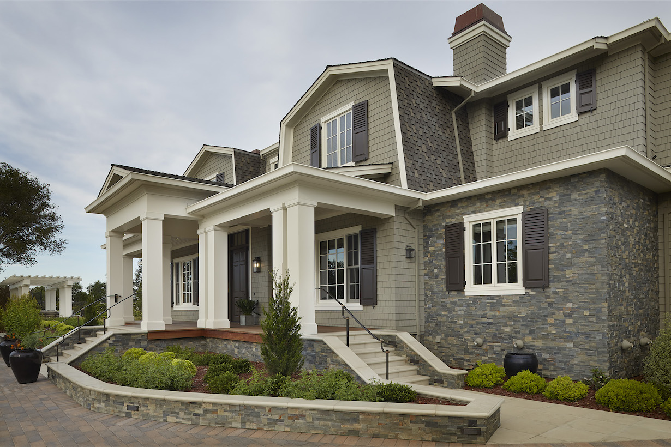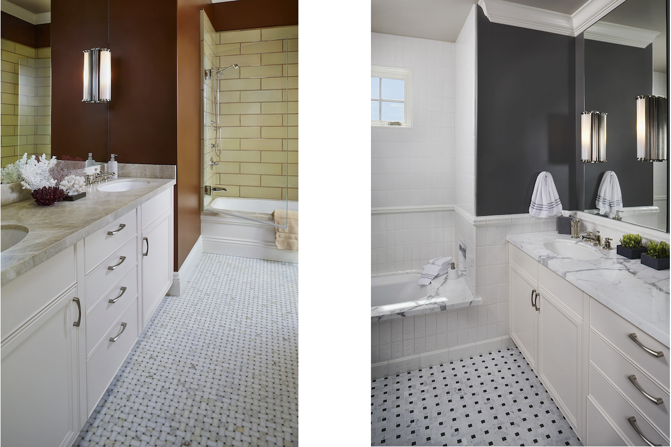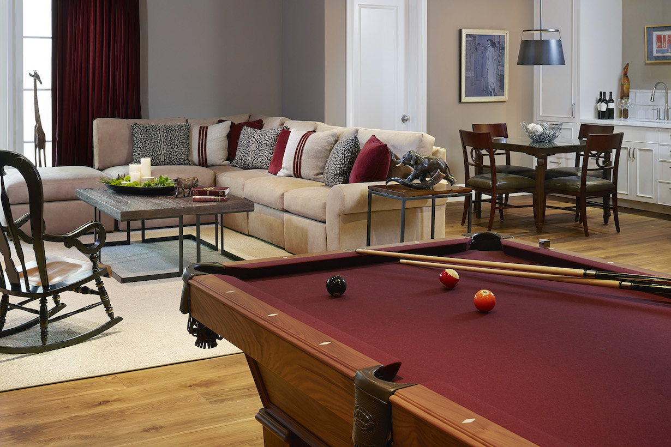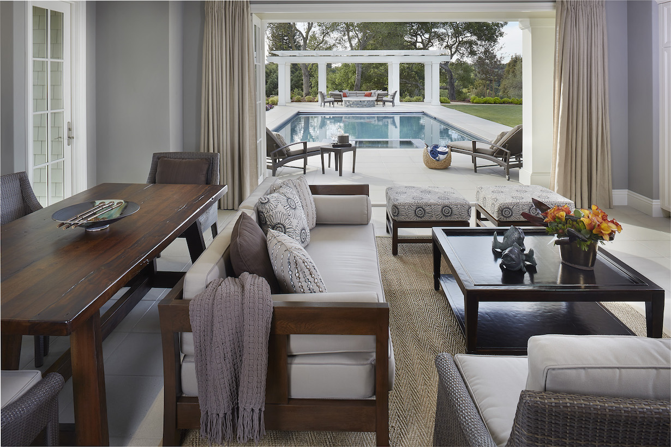Los Altos
New Construction | Los Altos, CA
A return client requested that VSOL Design help them envision a traditional home with a Cape Cod feel. The design incorporates a rich palette of materials and diverse textures which help to elevate the classical design elements. The walnut flooring that runs throughout the majority of the home compliments the white woodwork and adds to the cozy yet elegant feel of the residence. Custom lighting, furniture, and the client’s art collection were all painstakingly integrated into the architecture of the home resulting in a cohesive and harmonious environment. 8,100 square feet | Contractor – Owen Signature Homes
- Backyard – Center
- Front Entrance
- Entry – Foyer
- Study / Den
- Great Room – Angle
- Half Bathroom
- Master Bathroom
- Front Entrance – Angle
- Master Bathroom
- Great Room Interior Design
- Interior to Exterior – Center
- Backyard – Angle


