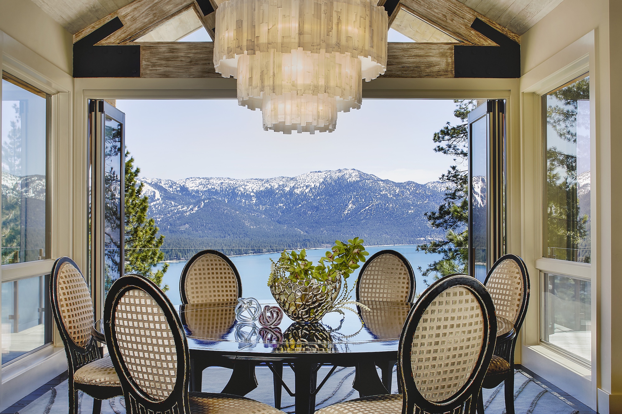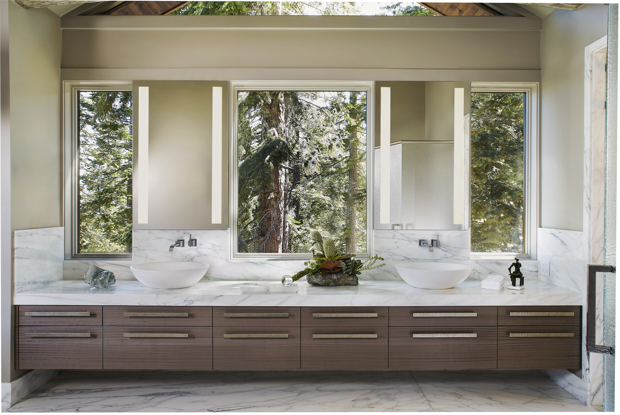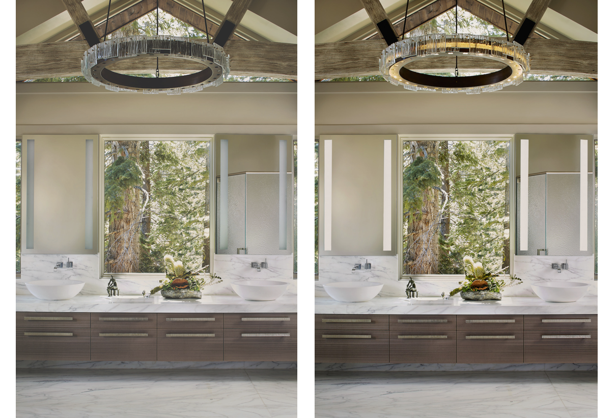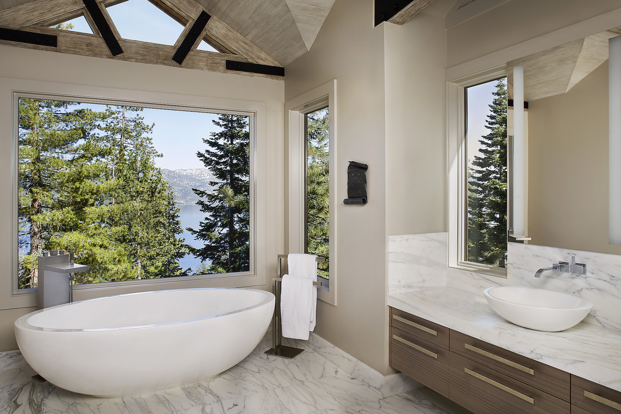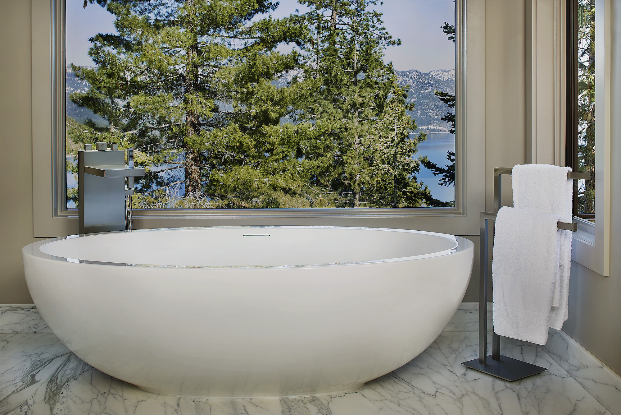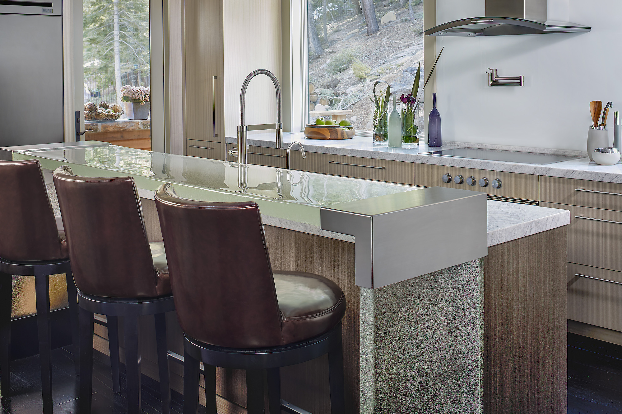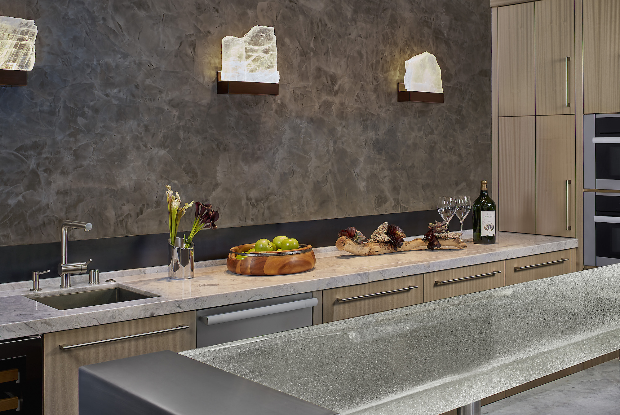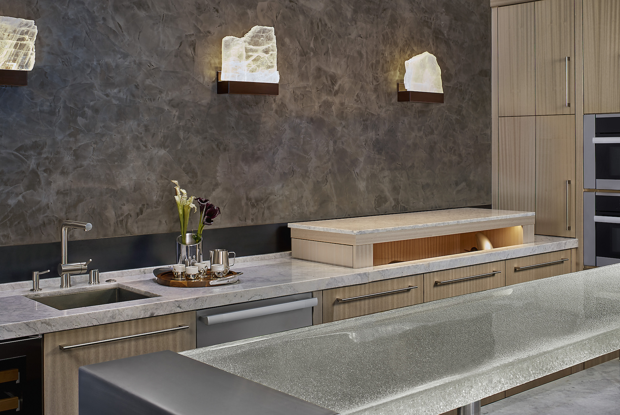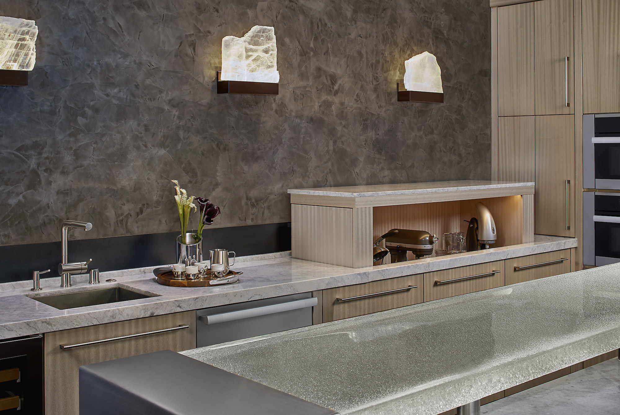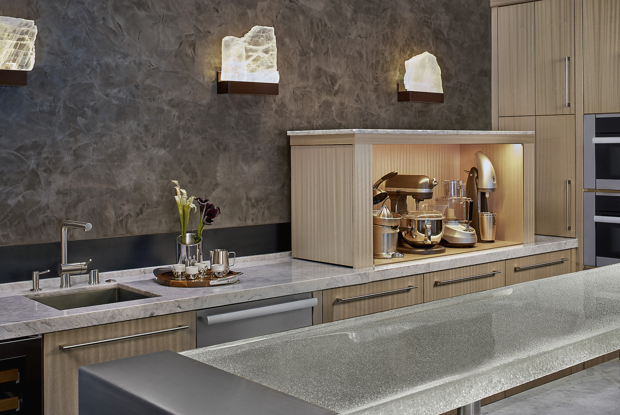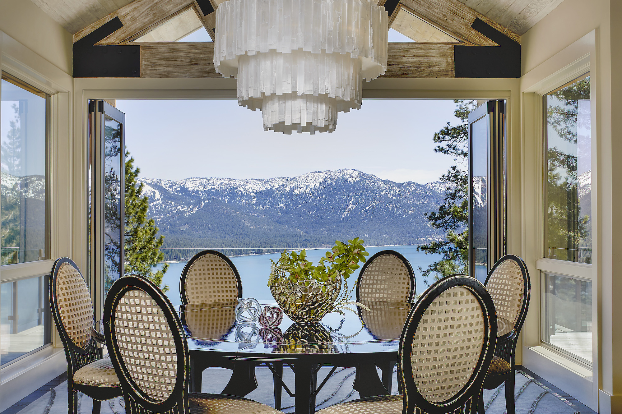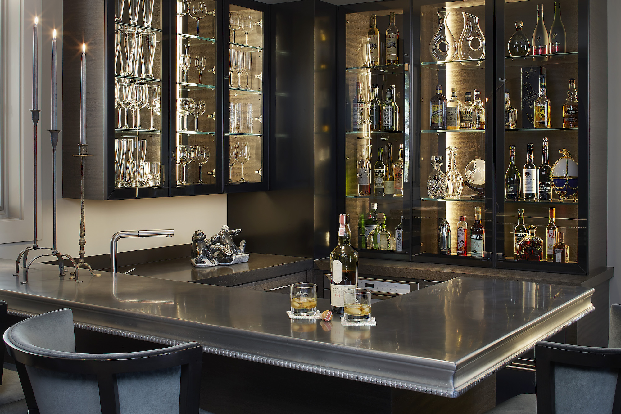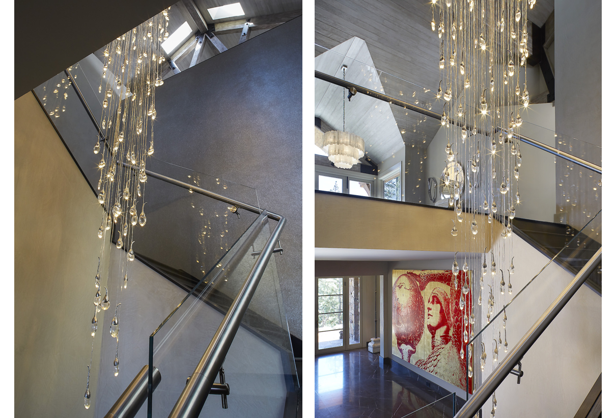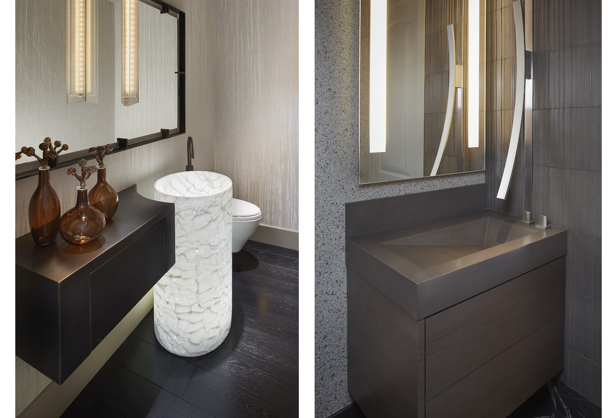Lake Tahoe I
New Construction | Lake Tahoe, CA
VSOL Design was hired to add a “wow factor” to this dramatic Crystal Bay remodel. The existing home was taken back to the studs and reconstructed to showcase a variety of luxurious materials and sculptural details. A clean modern approach was applied to each space and was then punctuated with distinctive touches and custom features to serve as a backdrop to the clients existing furnishings. 5,982 square feet | Contractor – Dianda Construction
- Master bathroom
- Master bathroom
- Kitchen Design
- Kitchen Design
- Kitchen Design
- Kitchen Design
- Kitchen Design
- Dining Room
- Great Room Fireplace Design
- Full Bar Design
- Powder Room
More Portfolio Work with Us


