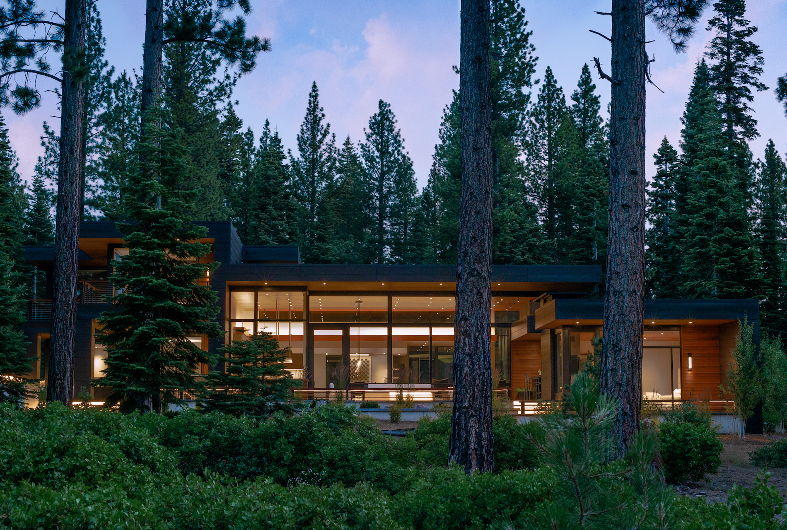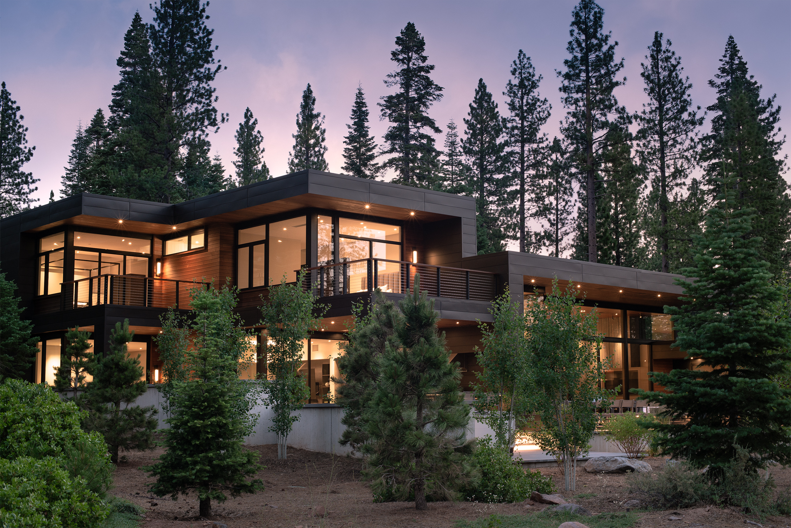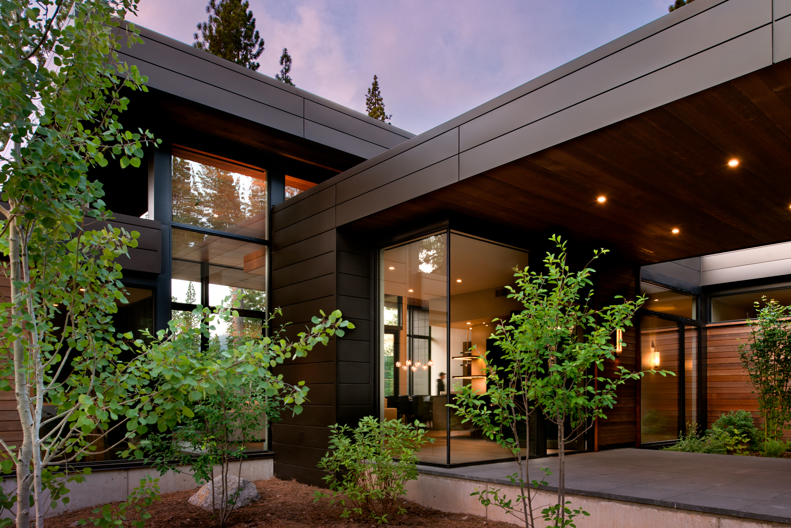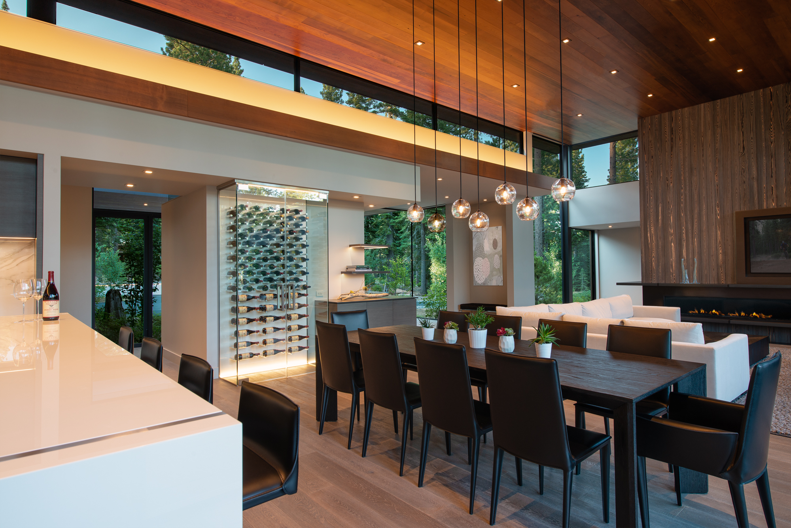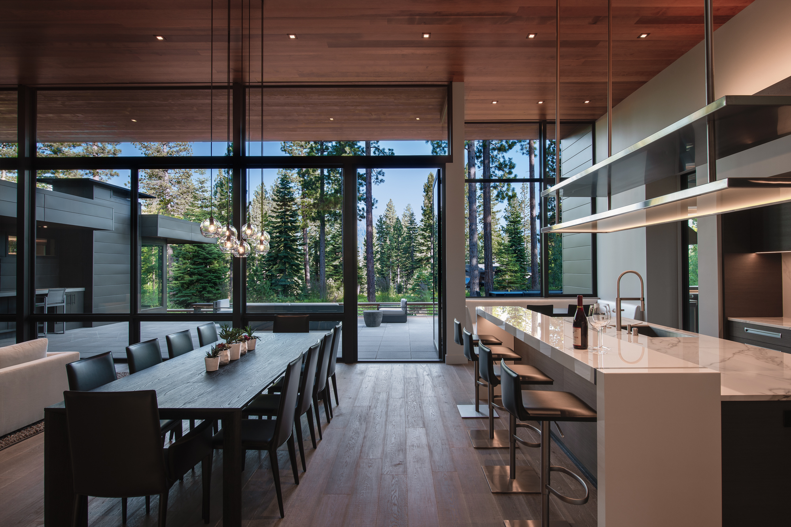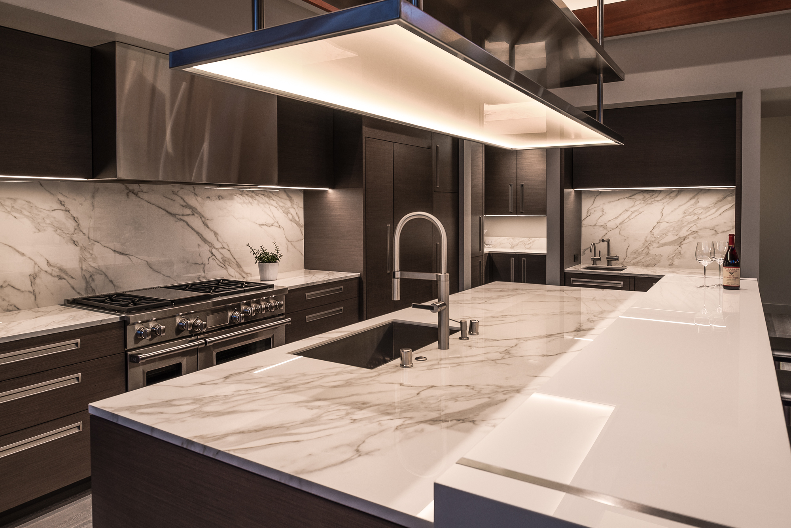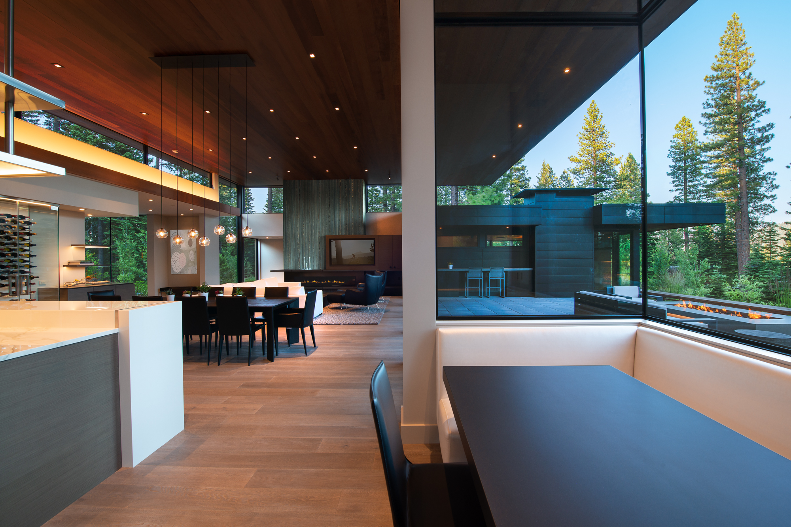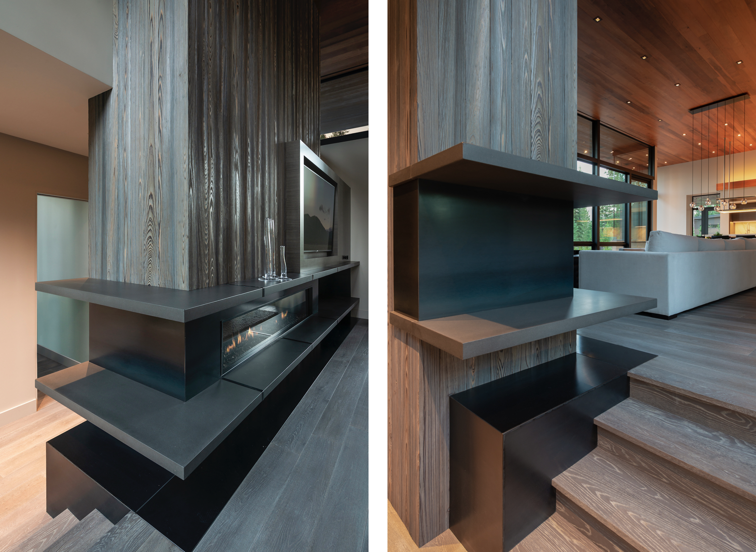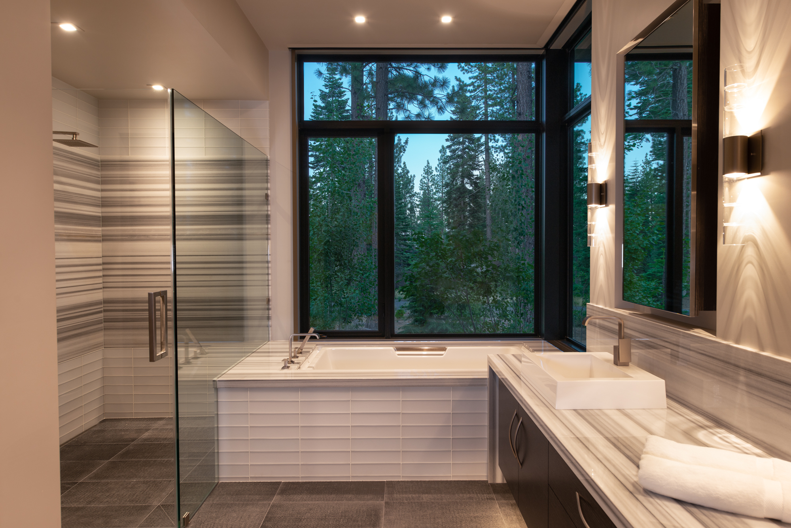Lake Tahoe: Martis Camp I
New Construction | Truckee, CA
The clean, modern lines of this home form a striking contrast against the spectacular surrounding landscape of Lake Tahoe. Guests are greeted by an inviting living, dining and kitchen area, which was a primary focus of this home’s interior design goals. This central gathering space features a sleek and minimal kitchen, a custom glass wine cellar, a ribbon fireplace and an entertainment center which is clad in wood, metal, and concrete. The exterior living space features an ample outdoor lounge area as well as a kitchen, bar, dining areas, hot tub, and a large fire-table. 5,604 square feet | Contractor – CrestWood Construction | Architect – Ryan Group Architects


